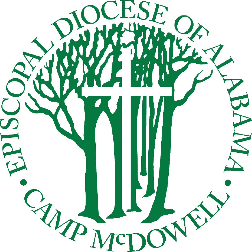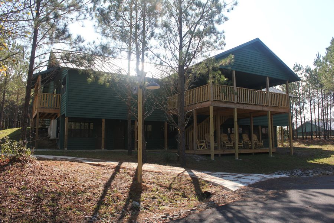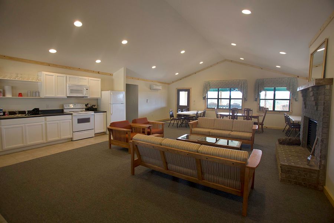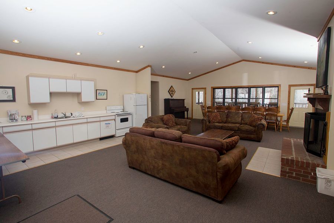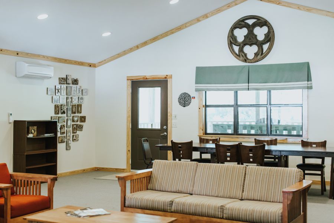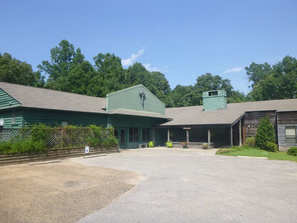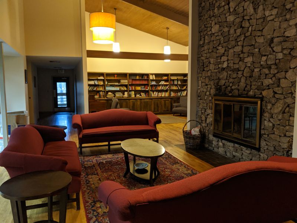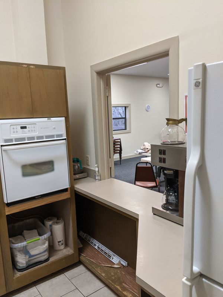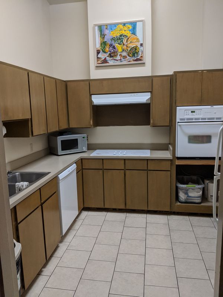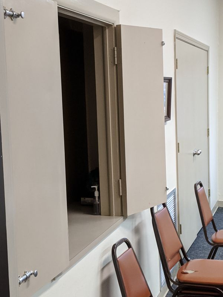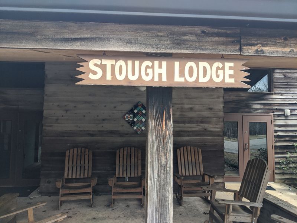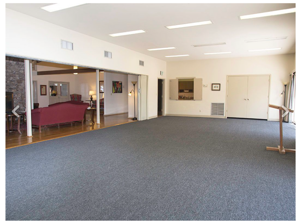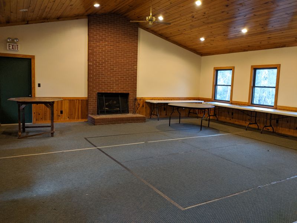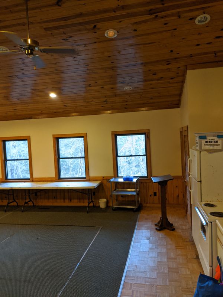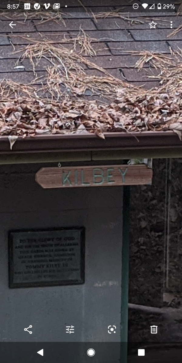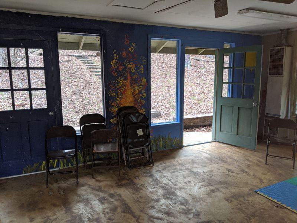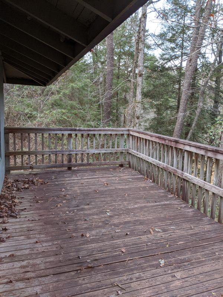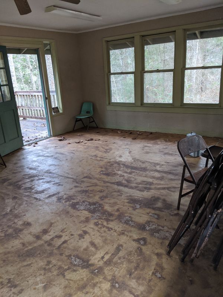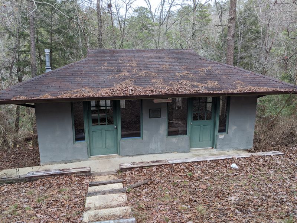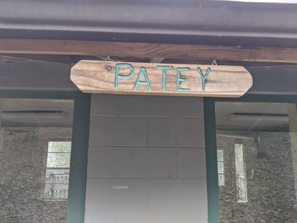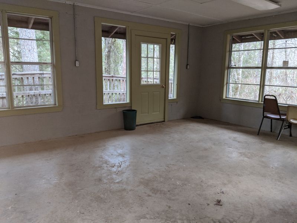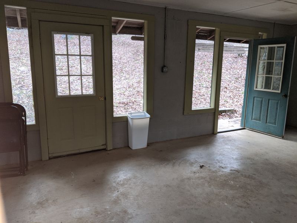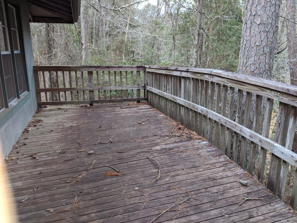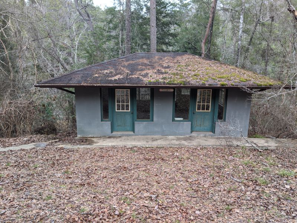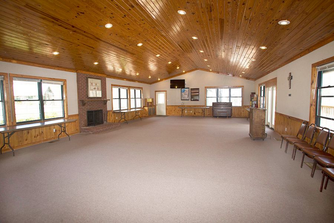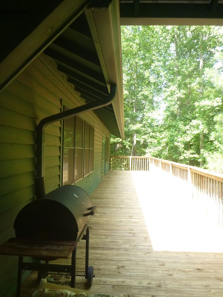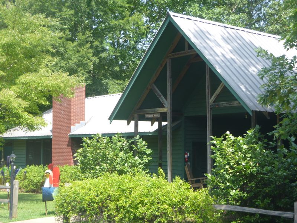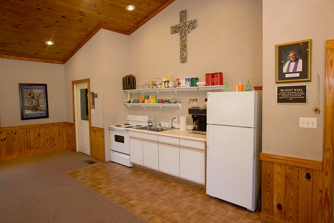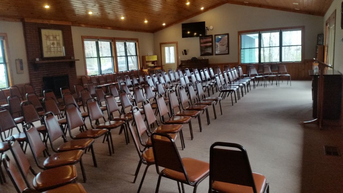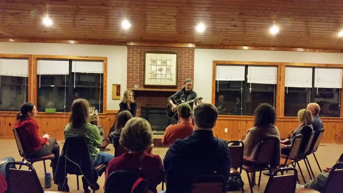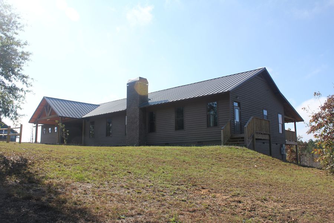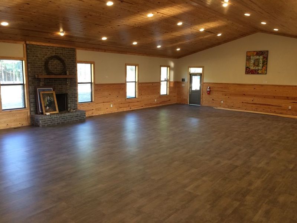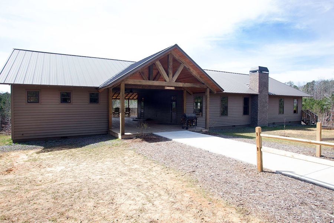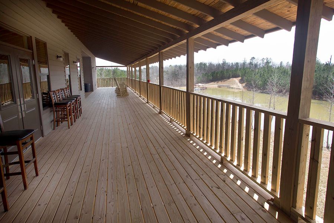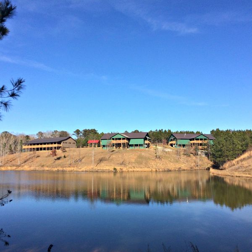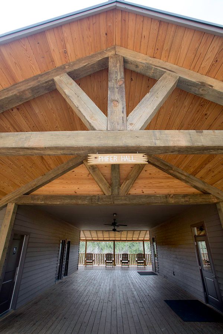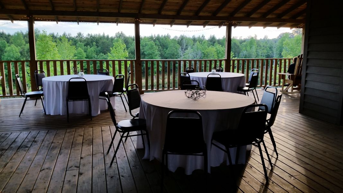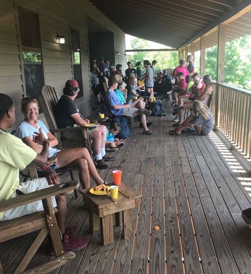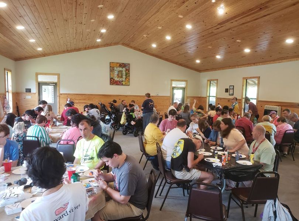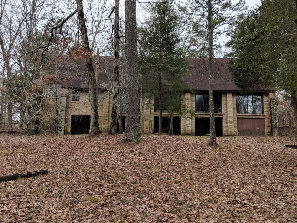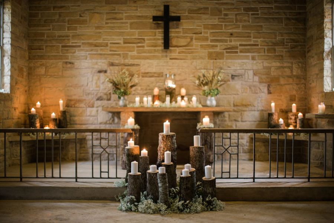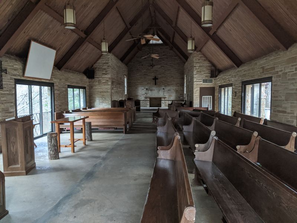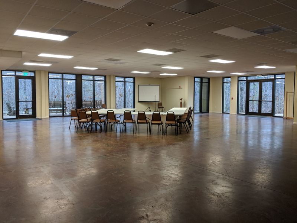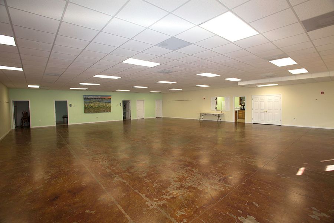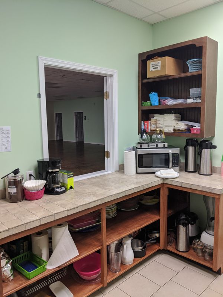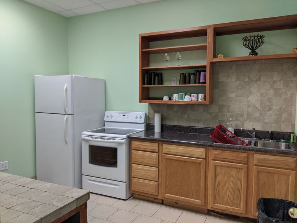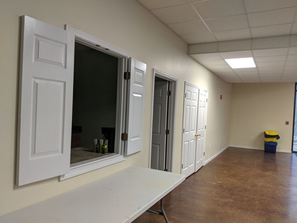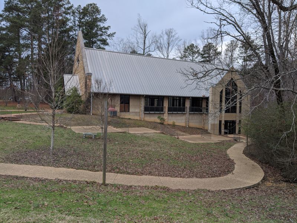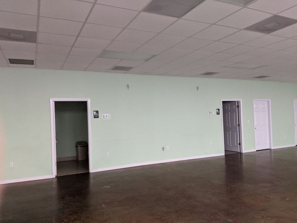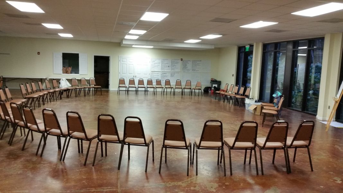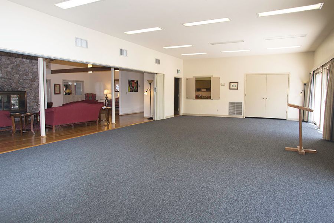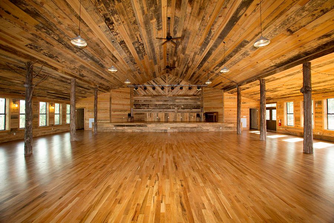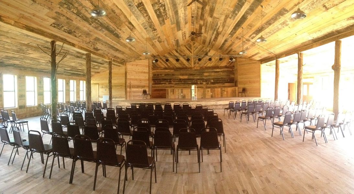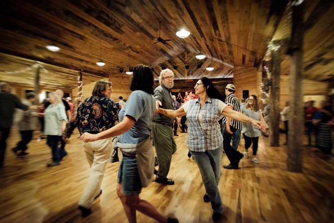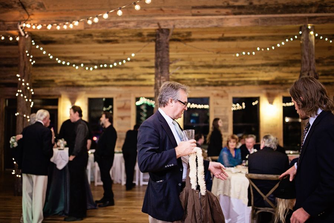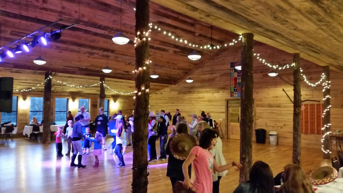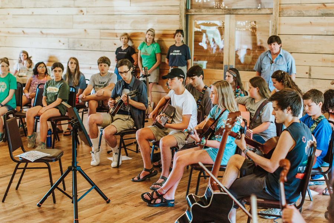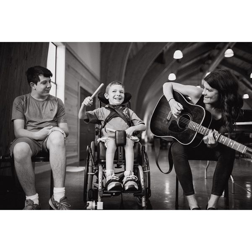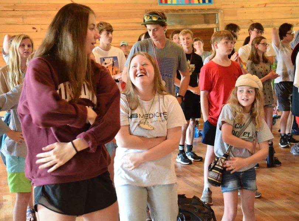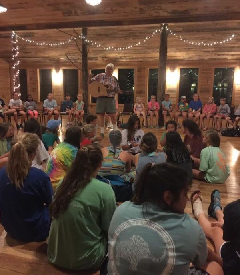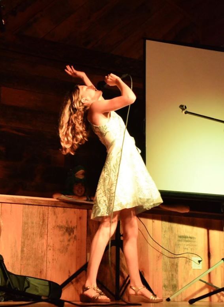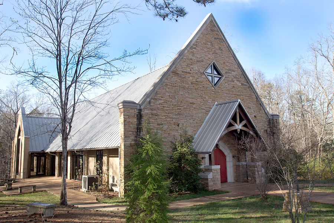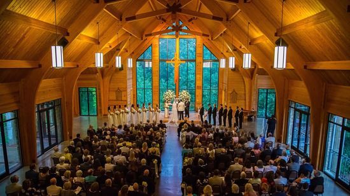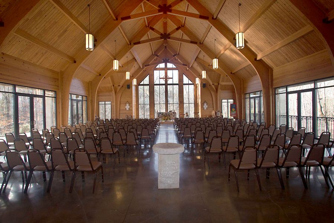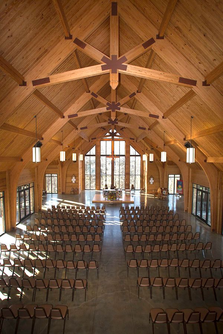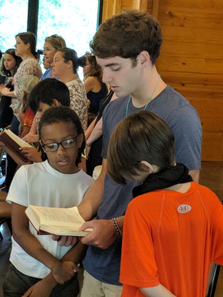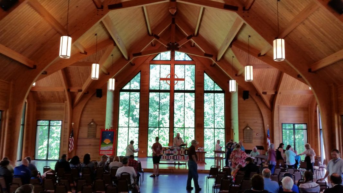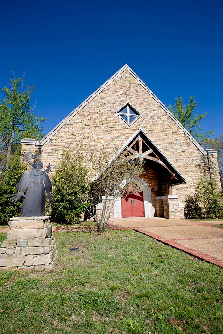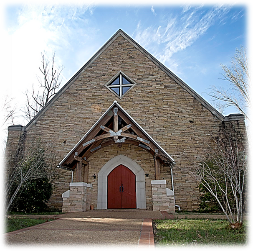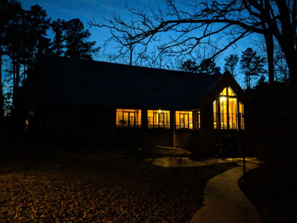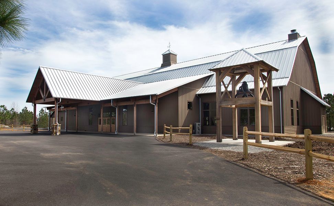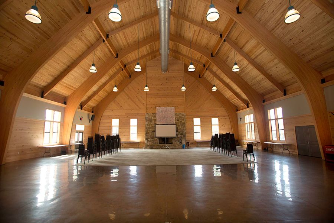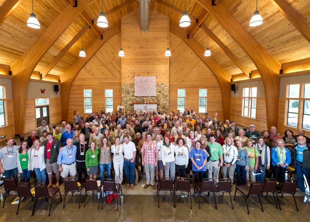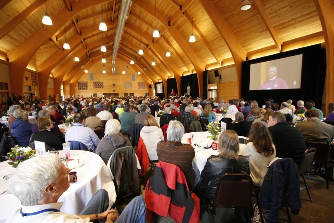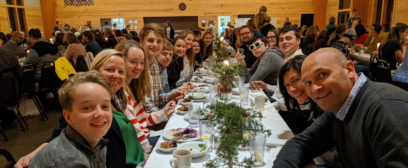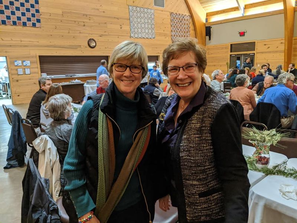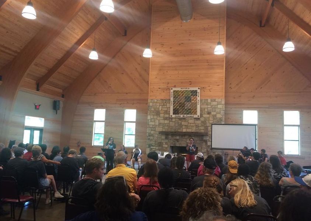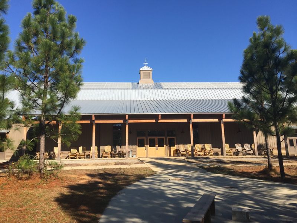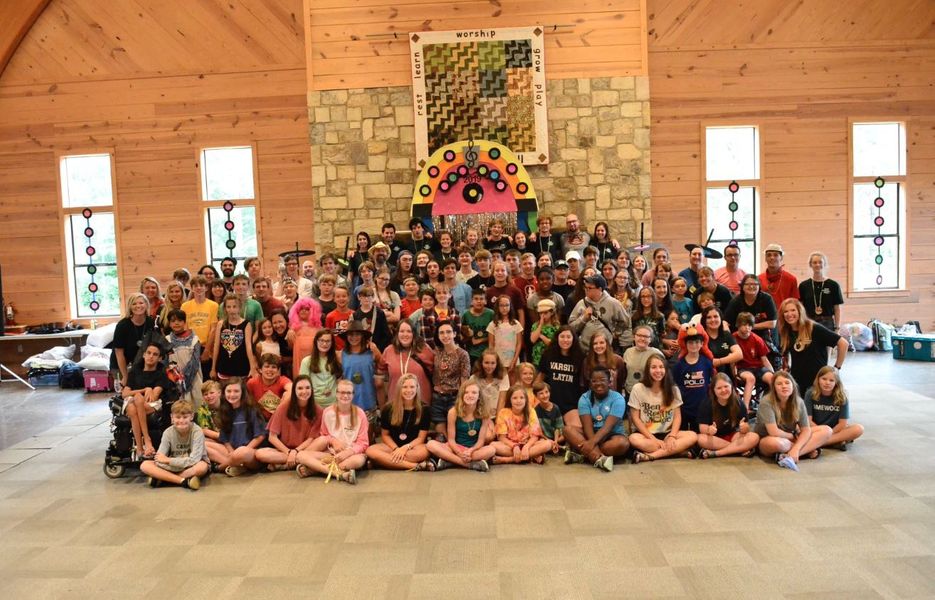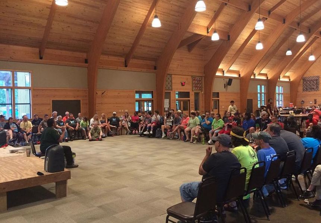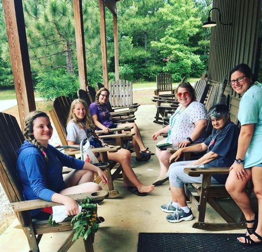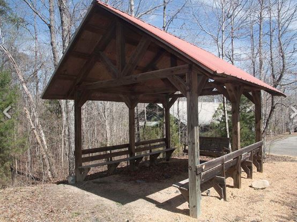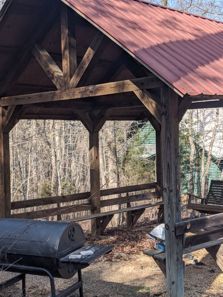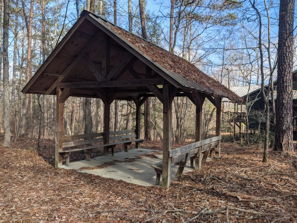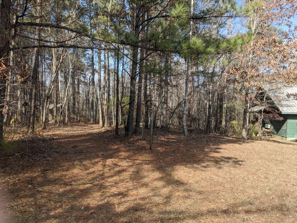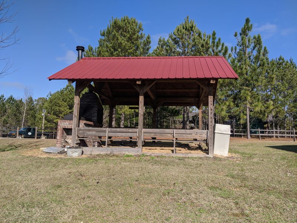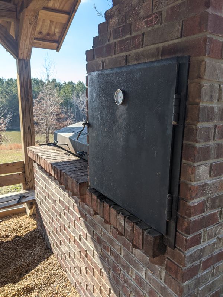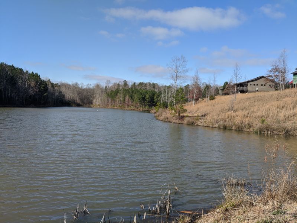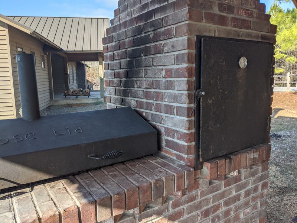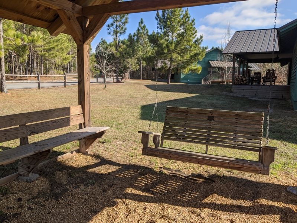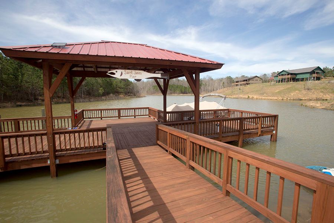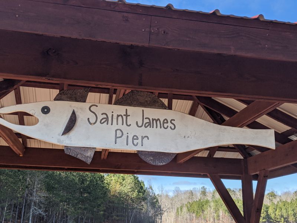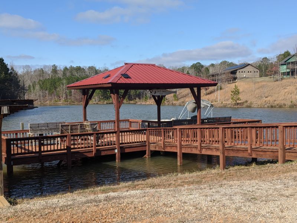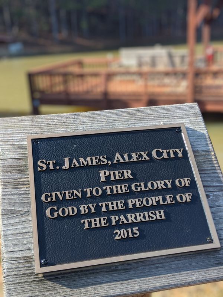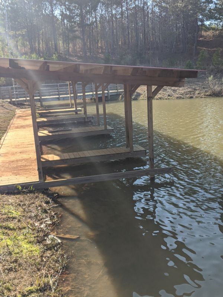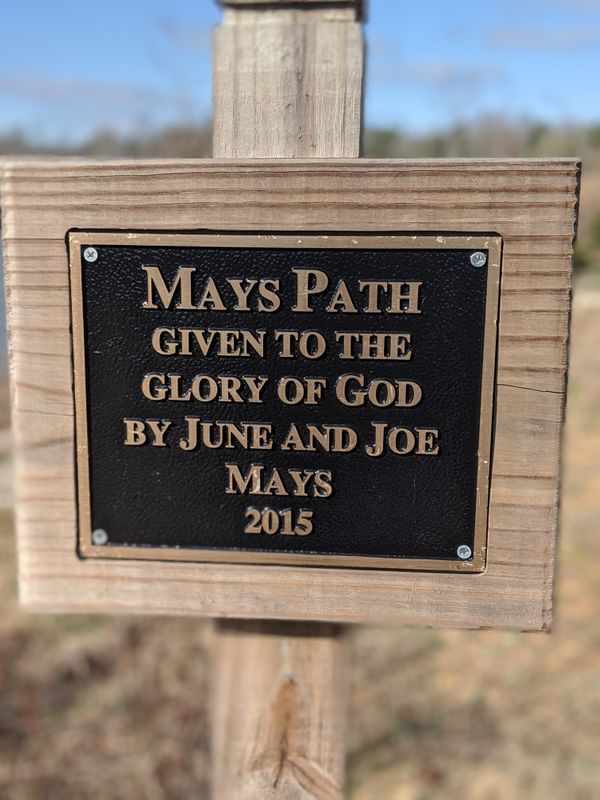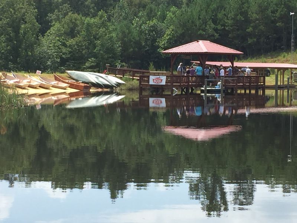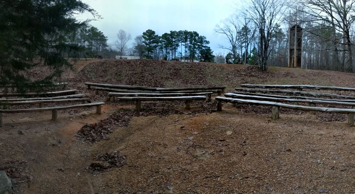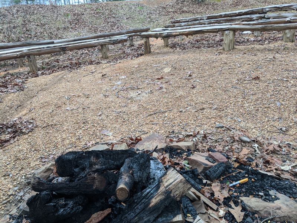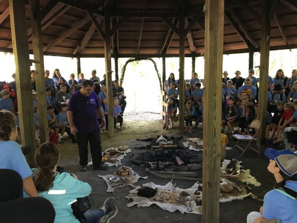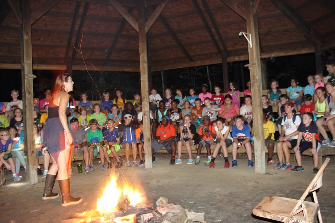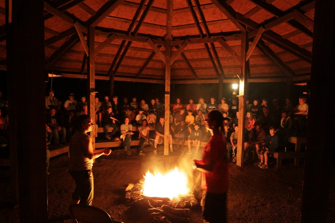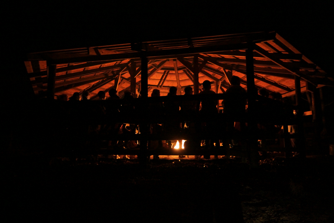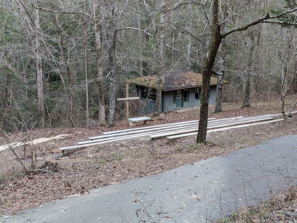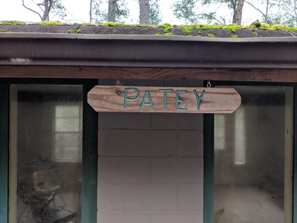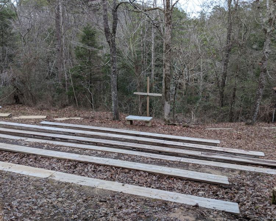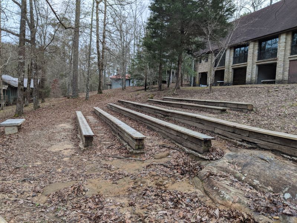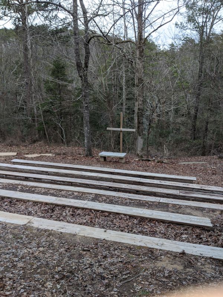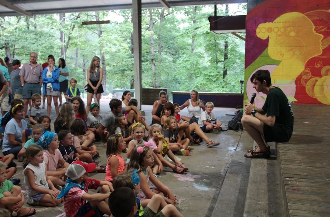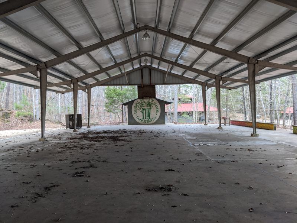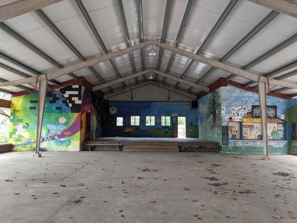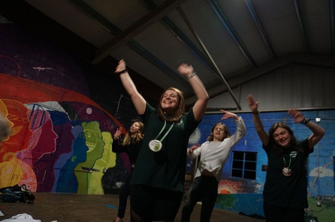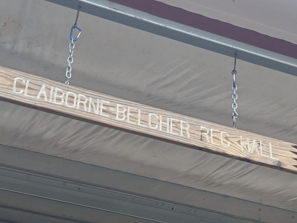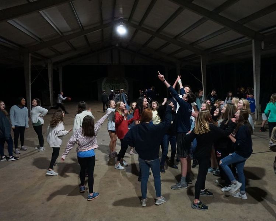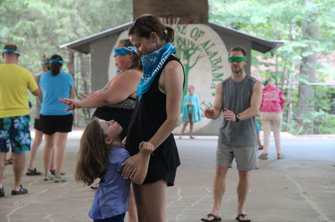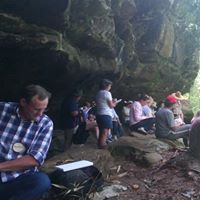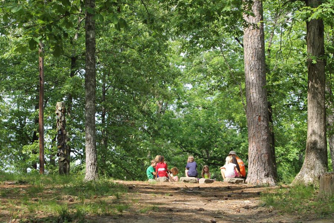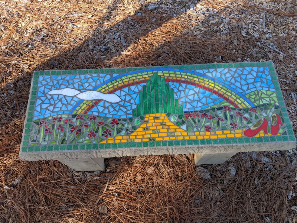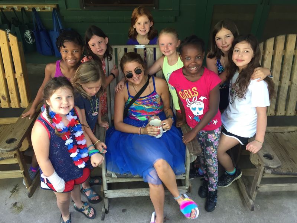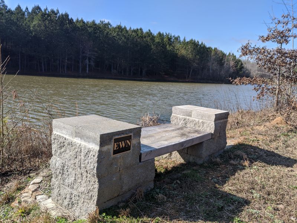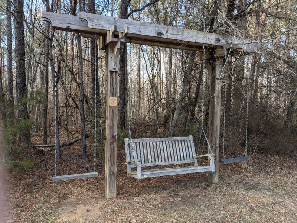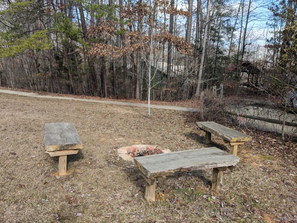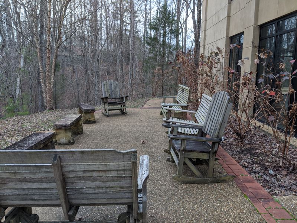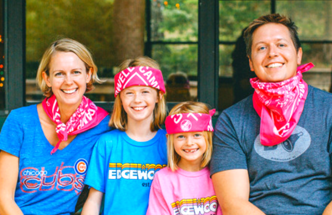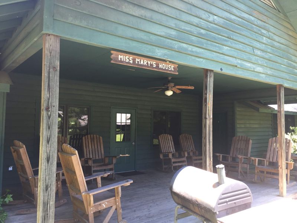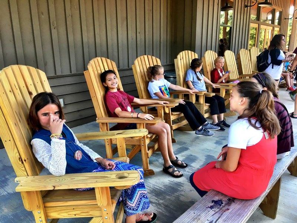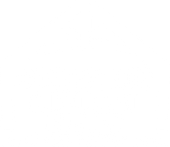
RESERVE OUR SPACE
- 205-387-1806
- wonderful@campmcdowell.org
McDowell Meeting Spaces
A wonderful, wonderful place to gather.
- Camp McDowell’s meeting spaces are comfortable and conducive to growing, learning, playing, resting, and building relationships. Meeting spaces can be rented at a daily rate, but a meeting space comes with no extra charge to those already lodging with us. The following audiovisual support is available at a daily fee: easels, flip charts, markers, projector (please bring appropriate adapters), projection screens, speakers, and portable sound systems. Wi-Fi is available at the Welcome Center, all meeting spaces, and lodges, but not cabins. You can enable "Wi-fi Calling" on your smartphone to have normal service when you are in a building with internet access. Most of our meeting spaces are handicap accessible.
Small Spaces
Lodge Common Areas
The common areas in the Backyard Lodge and the lodges in Miller Commons and Parsley Commons can be utilized as a meeting space for up to about 20 people and are perfect for small groups, family gatherings, or private parties. Each of the inside common areas has a full kitchen, fireplace, and comfortable seating. The back and front porches of each lodge are also used for small groups.
Stough Lodge Common Area
Stough Lodge has several small and medium meeting spaces. The area in front of the fireplace has a living room feel to it and has been witness to countless cozy conversations. Small seating areas are also on each side of the fireplace and are commonly used for break-out groups. The space has a piano and restrooms. The small kitchen inside the lodge is convenient for groups meeting with refreshments.
Arts & Crafts Meeting Room
Located in the lower camp area and inside the Arts & Crafts building is a small meeting room with a fireplace and full kitchen.
Small Group Pavilions
Camp on clear creek hosts programs like Summer Camp for campers and the Environmental Center for school groups. These programs include opportunities for break-out sessions and small group discussions. Kilby and Patey pavilions have been used for this purpose for decades.
Medium Spaces
Pradat Hall
Pradat Hall, located in Miller Commons, is equipped with a piano, fireplace, small kitchen, restrooms, a covered porch with rocking chairs, and mounted Smart TV. WiFi is available if needed. Pradat Hall can comfortably accommodate 70 people seated.
Phifer Hall
Phifer Hall, located in Parsley Commons, overlooks beautiful Sloan Lake. It can accommodate 150 people seated theatre style, and WiFi is available if needed. It features a catering kitchen, a mounted Smart TV, a piano, fireplace, restrooms, and a large westward-facing covered porch with rocking chairs, making it a wonderful spot to sit and watch the sunset.
Ascension Chapel
Ascension Chapel is our chapel in lower camp. It is an open-air chapel that can seat 150. Since its completion in 1952, it has been the cornerstone of worship spaces at Camp McDowell. Visitors of Ascension Chapel experience an immersion in and a connection to the beautiful nature that surrounds them, bringing about a unique sense of closeness to the divine.
Randall Commons
Randall Commons is located underneath the Chapel of St. Francis. It can accommodate 180 people seated, and is furnished with restrooms and a kitchen. WIFI is available.
Stough Meeting Room
The Stough Meeting Room is available for guests staying in Stough Lodge. It can accommodate 75 people seated and has a large back porch and small kitchen attached. WIFI Available.
Large Spaces
Hall Hall
Hall Hall is our new dance and performance hall in Bethany Village. It features a universally accessible stage and plenty of open floor space for dancing or meeting. This space has a piano and can accommodate 250 people seated.
Chapel of St. Francis
The Chapel of St. Francis has a gorgeous spacious interior with moveable seating, modern concrete flooring, a piano, and warm, wood beams and paneling. It can accommodate 400 people seated. It includes an internal sound system with handheld and lapel mics.
Doug Carpenter Hall
Doug Carpenter Hall is in the center of Bethany Village and is our largest meeting and dining hall. It looks like a barn and has a large fireplace at one end. This space can accommodate 800 people seated. It includes an internal sound system with handheld microphones. WIFI available.
Outdoor Spaces
Miller Commons Pavilions
Two pavilions can be found in Miller Commons: one across from St. Mary's Lodge and one next to Miss Mary's Lodge (hidden in the woods by the playground).
Buddy's Grill Pavilion next to Phifer Hall
A wonderful spot to sit, relax, and watch the beauty of Sloan Lake!
St. James Pier
A unique meeting space with a wonderful view, St. James Pier on Sloan Lake in Bethany Village is the perfect spot to meet when the weather beckons you outside! Take a break by hiking around the lake, or take out a canoe or two.
Adventure Field Ampitheater
This space, located at the back of the Adventure Field, right across from the Welcome Center, has plenty of seating and is a great outdoor venue for instructors or speakers.
Council House
Built in 2005 and unknown by even some of the biggest McDowell fans, a short distance behind the lower camp nurse's station and Girl's Side cabins, you can find the Council House. If you've attended the Environmental Center program, you've probably been to the Council House! You can also get to the Council House by following the trail that starts at the back-left corner of the Softball Field behind the climbing wall.
Patey & Kilby Pavilion
These small, cozy pavilions in lower camp are used year-round for small groups during Summer Camp sessions and during the school year by the Environmental Center. Both have porches off the back and both have views of Clear Creek in the winter. Fun Fact: Patey was built in 1962 by a team of youth from McDowell and Coventry Cathedral.
Clear Creek Outdoor Chapel / Amphitheater
The same Coventry team who built Patey Pavilion constructed the Outdoor Chapel in 1966. Located behind Ascension Chapel, this sweet spot is a beautiful place to worship or meet for instruction or fellowship.
Claiborne-Belcher Rec Hall
The Rec Hall in lower camp is well-known by thousands of campers as the place to meet the staff, for ice-breakers, for canteen, for dancing, games, and fellowship.
Nooks & Crannies
Year-round, we see guests and visitors meeting, chatting, socializing, and relaxing in the hundreds of nooks and crannies around our beautiful 1,140 acres. Folks use benches found along trails, around campfire areas, and near playgrounds for respite. Small groups circle up on back and front porches in one of our hundreds of rocking chairs. Most of our instruction for school groups and Teacher Workshops happen outside, amidst the canyons, creeks, and waterfalls by which we are privileged to be surrounded here at Camp McDowell.
For more information or to schedule a tour of Camp, please email us at wonderful@campmcdowell.org or call us at 205-387-1806 Monday - Friday 9:00am- 4:00pm
